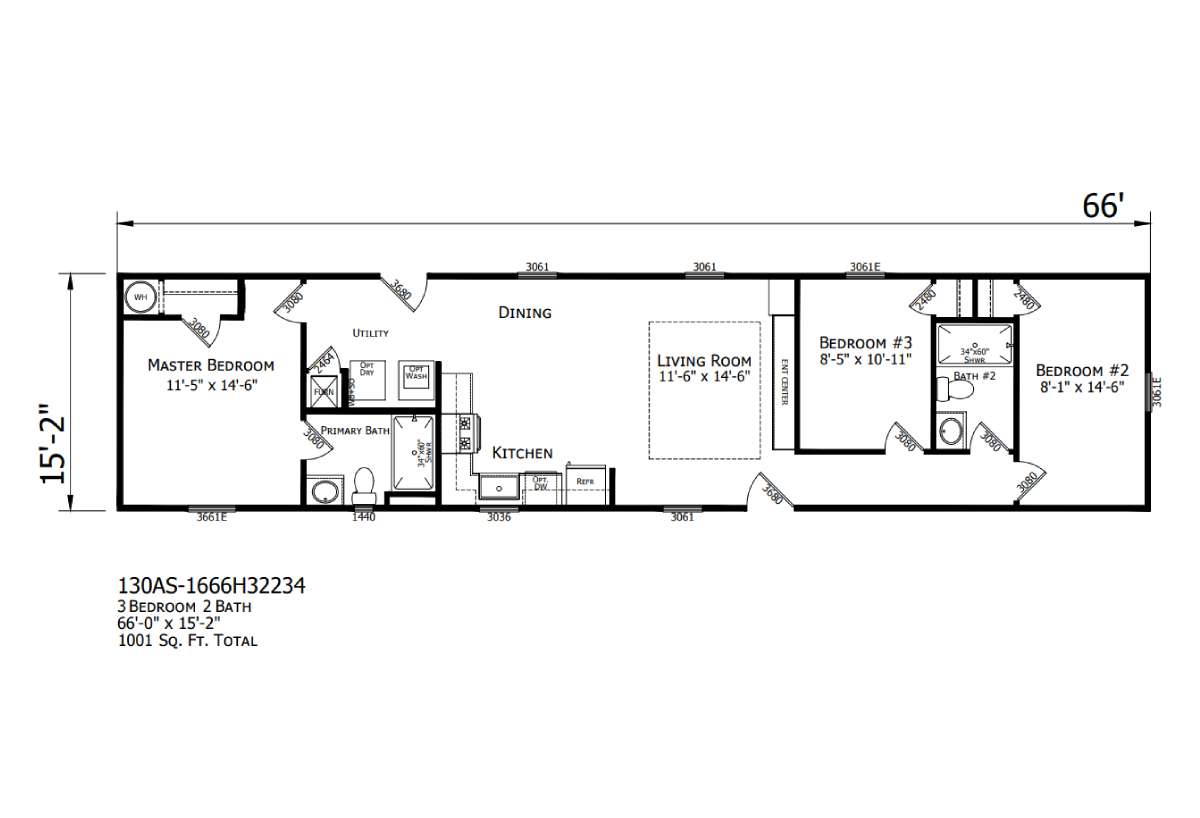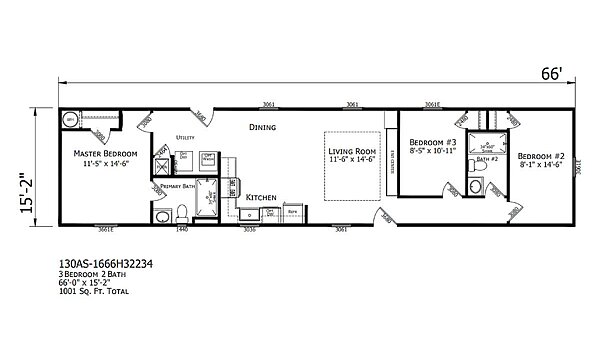Compact Cabin130-1666H32234
- Manufactured
Get pricing on this model now!
Home details
- Built byChampion Home Builders
- Property typeManufactured
- StyleRanch
- Stories1
- Sections1
- Bedrooms3
- Bathrooms2
- Square feet1001
- Length66' 0"
- Width15' 2"
We're here to help!
If you need help choosing or customizing a manufactured home, or have any questions for the Genesis Homes team, get in touch with us!
Homebuyer assistance
Home brochure
See a printable brochure of this home plan's features and specifications easily at a glance.
Share this home
Share
Email
Print
Overview
-
3Bedrooms
-
2Bathrooms
-
1001Sq ft
-
66' 0" x 15' 2"L x W
The Compact Cabin / 130-1666H32234 by Champion Home Builders is a spacious and well-designed manufactured home, offering 1,001 square feet of functional living space. With 3 bedrooms and 2 bathrooms, this model is ideal for growing families or those needing extra room for guests. The 130-1666H32234 combines modern features with practical layouts, creating a comfortable and efficient home that balances affordability, sustainability, and contemporary living in a lavish manufactured home.
3D tours & videos
No 3d Tour Available
No Videos Available
Specifications
No specification data available

