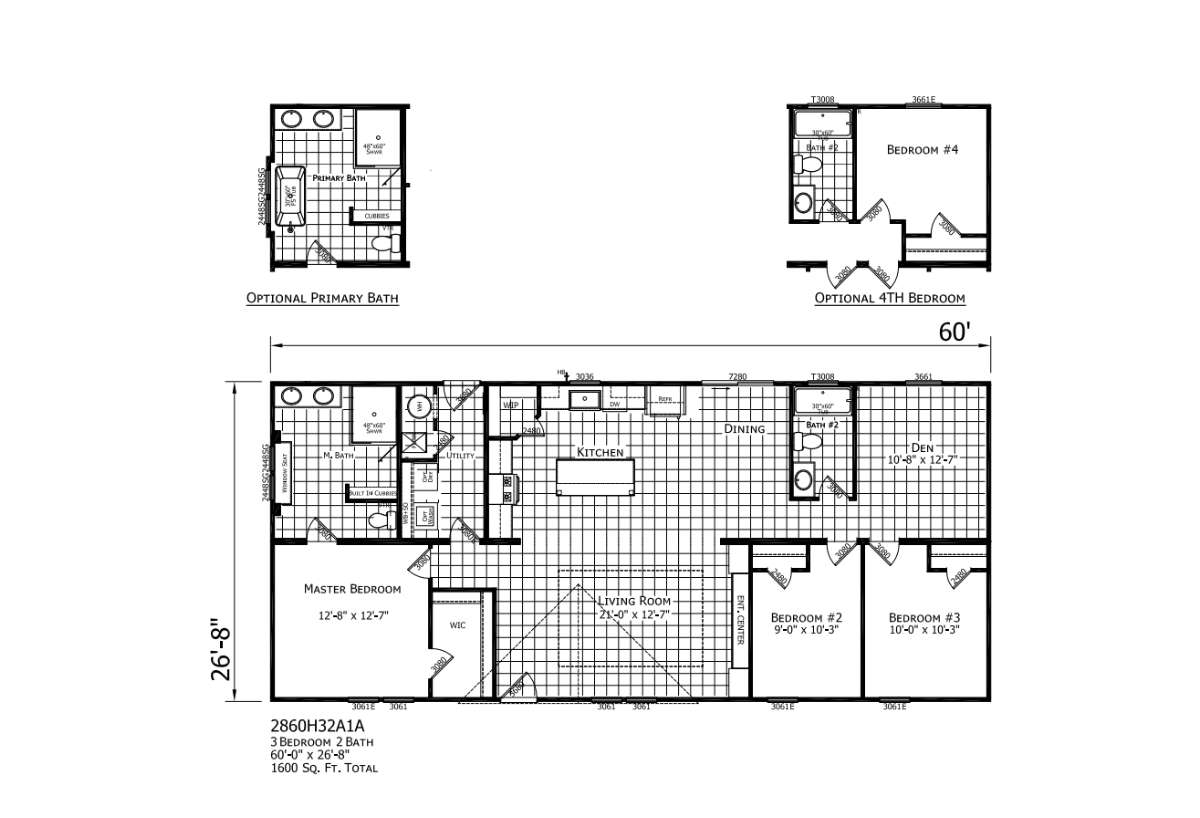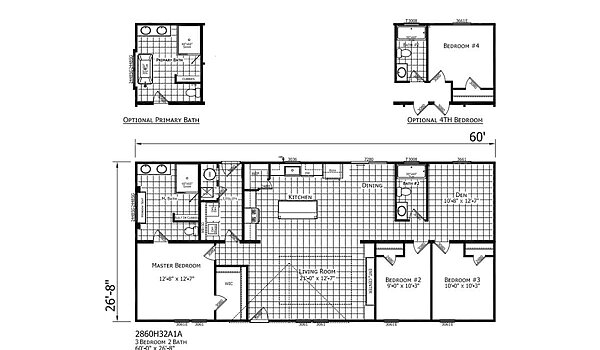Ascend2860H32A1A
Manufactured
Get pricing on this model now!
Home details
- Built byChampion Home Builders
- Property typeManufactured
- StyleRanch
- Stories1
- Sections2
- Bedrooms3
- Bathrooms2
- Square feet1600
- Length60' 0"
- Width26' 8"
We're here to help!
If you need help choosing or customizing a manufactured home, or have any questions for the Genesis Homes team, get in touch with us!
Homebuyer assistance
Home brochure
See a printable brochure of this home plan's features and specifications easily at a glance.
Share this home
Share
Email
Print
Overview
-
3Bedrooms
-
2Bathrooms
-
1600Sq ft
-
60' 0" x 26' 8"L x W
The Ascend / 2860H32A1A by Champion Home Builders is a generously sized and elegantly designed manufactured home, offering 1,600 square feet of versatile living space. With 3 bedrooms and 2 bathrooms, this model is ideal for larger families or those who enjoy ample room for relaxation and entertaining. The 2860H32A1A blends modern aesthetics with practical layouts, creating a comfortable and sophisticated living environment that combines affordability, sustainability, and timeless appeal in a well-built manufactured home.
3D tours & videos
No 3d Tour Available
No Videos Available
Specifications
Bathroom Additional Specs: Black Noire Framed Mirrors in Baths
Bathroom Backsplash: Post Form Rolled Backsplash
Bathroom Countertops: Rolled Edge Countertop
Bathroom Flooring: Linoleum
Bathroom Lighting: Can Lights
Bathroom Shower: Fiberglass Tubs & Showers / 72” Duma Wall Shower with Glass Wall in all Primary Baths
Bathroom Sink: (2) Sinks in Primary Bath (Where Possible) / Rectangle Porcelain Sinks
Bathroom Toilet Type: Porcelain Elongated Toilets
Bathroom Backsplash: Post Form Rolled Backsplash
Bathroom Countertops: Rolled Edge Countertop
Bathroom Flooring: Linoleum
Bathroom Lighting: Can Lights
Bathroom Shower: Fiberglass Tubs & Showers / 72” Duma Wall Shower with Glass Wall in all Primary Baths
Bathroom Sink: (2) Sinks in Primary Bath (Where Possible) / Rectangle Porcelain Sinks
Bathroom Toilet Type: Porcelain Elongated Toilets
Additional Specs: Removable Hitch / 24” O.C. Rafters / Overhead Air Ducts / OX Thermoply® Board Sheathing / Marriage Line Thermal Gasket
Exterior Wall On Center: 16” O.C.
Floor Decking: Exposure 1 Rated 23/32 OSB Tongue & Groove Floor Decking
Insulation (Floors): R-22 Floor Insulation
Floor Joists: 2x6 Floor Joists 16” O.C. - 28’ Wide Homes • 2x8 Floor Joists 16” O.C. - 32’ Wide Homes
Interior Wall Studs: 2x4 Marriage & Interior Walls
Side Wall Height: 8’ Sidewalls with Flat Ceilings (Stomp Texture)
Insulation (Walls): R-19 Wall Insulation
Insulation (Roof): R-38 Roof Insulation
Eaves: HardiePanel® Eaves
Exterior Wall On Center: 16” O.C.
Floor Decking: Exposure 1 Rated 23/32 OSB Tongue & Groove Floor Decking
Insulation (Floors): R-22 Floor Insulation
Floor Joists: 2x6 Floor Joists 16” O.C. - 28’ Wide Homes • 2x8 Floor Joists 16” O.C. - 32’ Wide Homes
Interior Wall Studs: 2x4 Marriage & Interior Walls
Side Wall Height: 8’ Sidewalls with Flat Ceilings (Stomp Texture)
Insulation (Walls): R-19 Wall Insulation
Insulation (Roof): R-38 Roof Insulation
Eaves: HardiePanel® Eaves
Additional Specs: (1) Exterior Water Faucet / (1) Exterior GFI Outlet
Front Door: 38x82 with Storm
Rear Door: 9-Light Inswing with Storm
Roof Pitch: Nominal 3/12 Roof Pitch
Shingles: 30-Year Architectural Shingles
Siding: Vinyl Siding
Window Type: Low-E Thermal Pane Windows / Window Lineals
Front Door: 38x82 with Storm
Rear Door: 9-Light Inswing with Storm
Roof Pitch: Nominal 3/12 Roof Pitch
Shingles: 30-Year Architectural Shingles
Siding: Vinyl Siding
Window Type: Low-E Thermal Pane Windows / Window Lineals
Baseboards: 3 1/4” Deluxe Baseboards
Carpet Type Or Grade: 25oz Shaw® Carpet in Bedrooms
Ceiling Texture: Tray Ceiling or Beams in Every Living Room (Excluding Valencia)
Interior Doors: 3-Panel Interior Doors
Interior Lighting: Can Lights in Living Room, Family Room, Den, Bedrooms & Hallway
Molding: 3” Deluxe Crown Moulding
Wall Finish: Finished Drywall Throughout
Interior Flooring: Linoleum
Additional Specs: Residential Shelving in all Primary Closets with 72” Framed Mirror (Where Possible)
Carpet Type Or Grade: 25oz Shaw® Carpet in Bedrooms
Ceiling Texture: Tray Ceiling or Beams in Every Living Room (Excluding Valencia)
Interior Doors: 3-Panel Interior Doors
Interior Lighting: Can Lights in Living Room, Family Room, Den, Bedrooms & Hallway
Molding: 3” Deluxe Crown Moulding
Wall Finish: Finished Drywall Throughout
Interior Flooring: Linoleum
Additional Specs: Residential Shelving in all Primary Closets with 72” Framed Mirror (Where Possible)
Kitchen Cabinetry: RTF White or Wood Cabinet Doors, Drawers, & Stiles / Soft Close Drawers & Doors / Lined Cabinets / Center Shelf in Base Cabinet / 42” Overhead Cabinet with Finished Shelves
Kitchen Countertops: Rolled Edge Countertop with (2) Rows of Tile & Behind Range to Ceiling
Kitchen Dishwasher: Stainless Steel Dishwasher
Kitchen Flooring: Linoleum
Kitchen Lighting: Can Lights
Kitchen Range Hood: Stainless Steel & Glass Euro Style Range Hood
Kitchen Range Type: Stainless Steel 30” Coil Top Range
Kitchen Refrigerator: Stainless Steel 18 Cu.Ft. Refrigerator with Icemaker
Kitchen Sink: 8” Deep Double-Bowl Stainless Sink
Kitchen Window: 30x42 Fixed Window Over all Kitchen Sinks
Kitchen Microwave: Stainless Steel Microwave in Pantry Cabinet
Kitchen Countertops: Rolled Edge Countertop with (2) Rows of Tile & Behind Range to Ceiling
Kitchen Dishwasher: Stainless Steel Dishwasher
Kitchen Flooring: Linoleum
Kitchen Lighting: Can Lights
Kitchen Range Hood: Stainless Steel & Glass Euro Style Range Hood
Kitchen Range Type: Stainless Steel 30” Coil Top Range
Kitchen Refrigerator: Stainless Steel 18 Cu.Ft. Refrigerator with Icemaker
Kitchen Sink: 8” Deep Double-Bowl Stainless Sink
Kitchen Window: 30x42 Fixed Window Over all Kitchen Sinks
Kitchen Microwave: Stainless Steel Microwave in Pantry Cabinet
Home Entertainment: Entertainment Center or Entertainment Wall in Every Living Room or Family Room
Additional Specs: Black Faucets, Doorknobs, Hinges, Cabinet Pulls, Etc. Throughout
Electrical Service: 200 Amp Electrical Panel / Nail-On Electrical Boxes
Shut Off Valves Throughout: Water Shutoffs Throughout
Water Heater: 50-Gallon Electric Water Heater
Water Shut Off Valves: Whole Home Water Shutoff
Electrical Service: 200 Amp Electrical Panel / Nail-On Electrical Boxes
Shut Off Valves Throughout: Water Shutoffs Throughout
Water Heater: 50-Gallon Electric Water Heater
Water Shut Off Valves: Whole Home Water Shutoff

