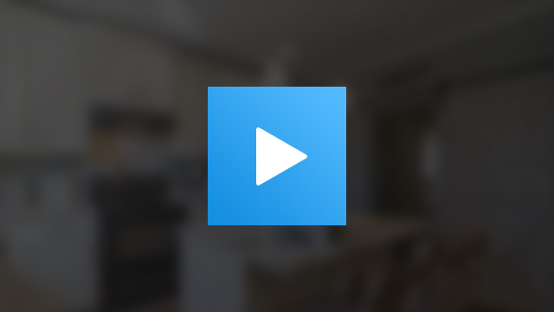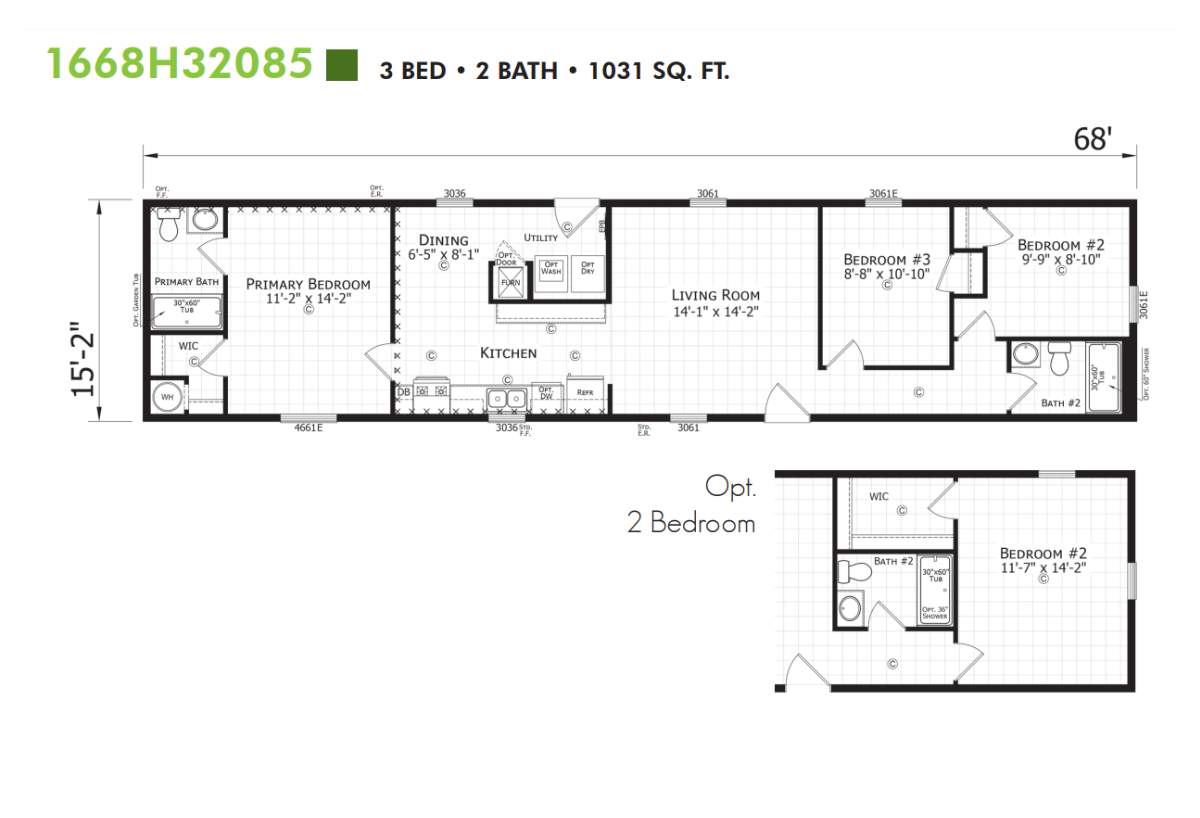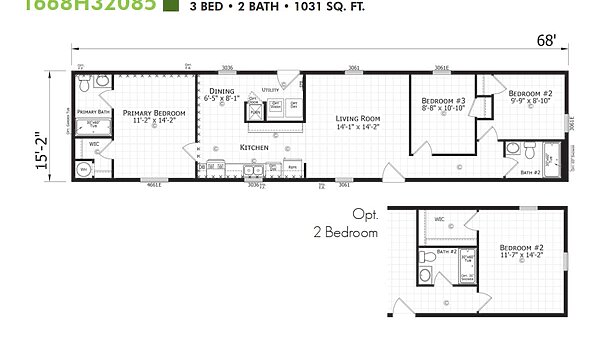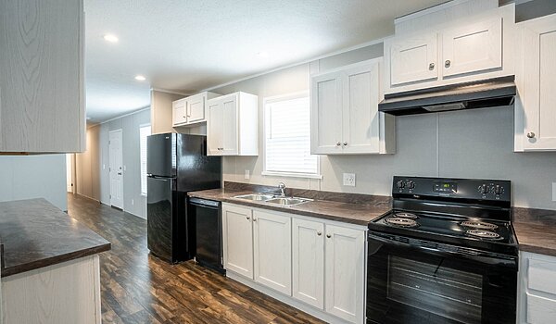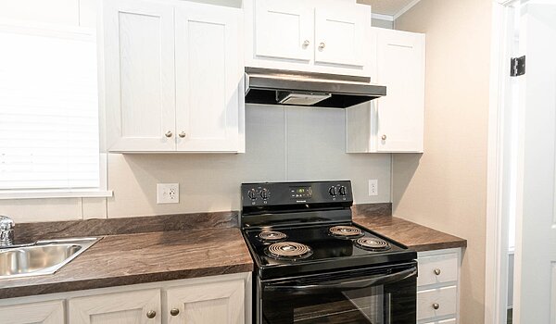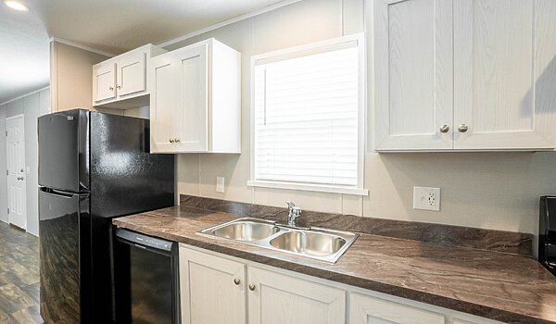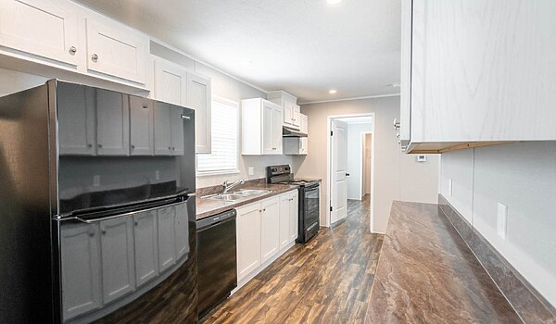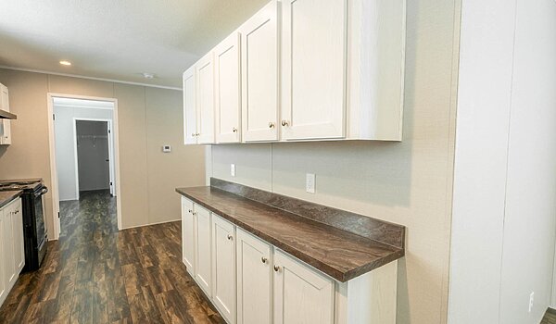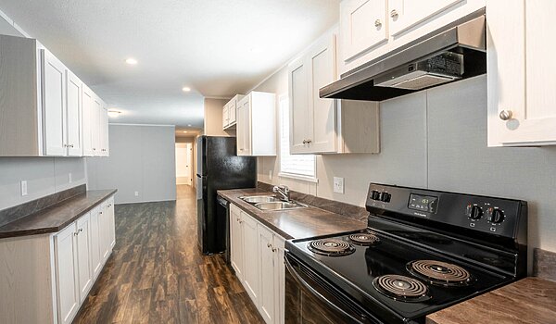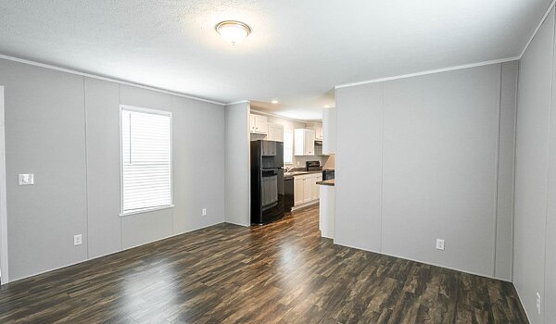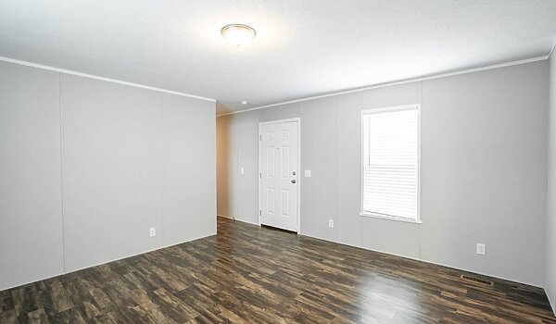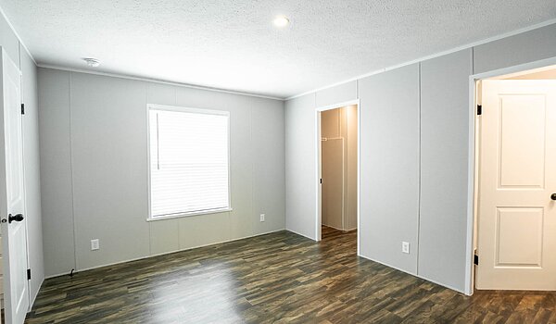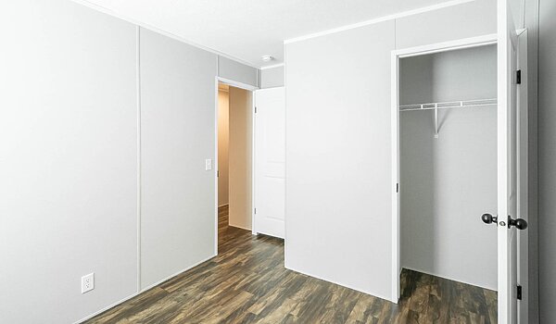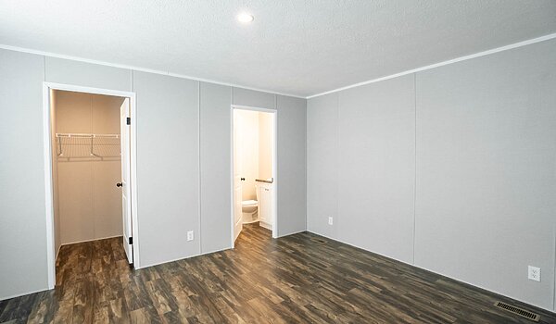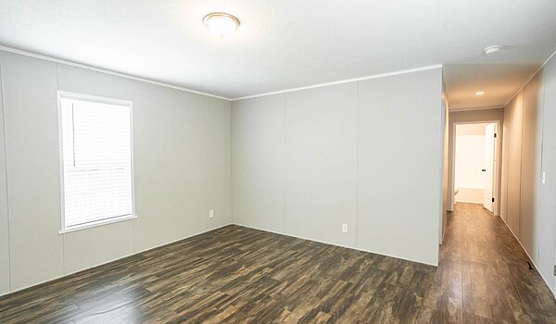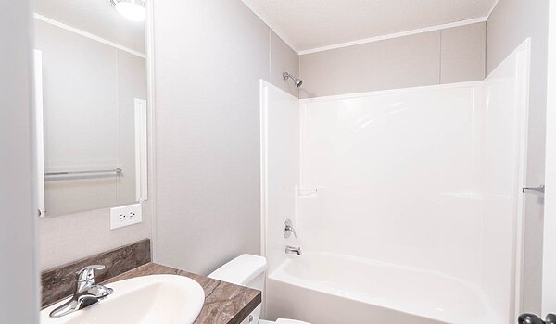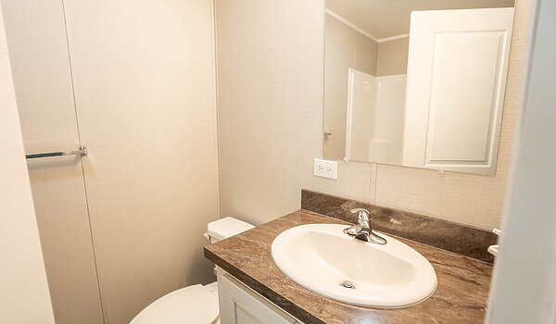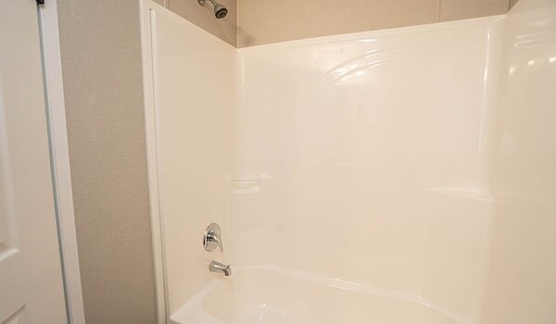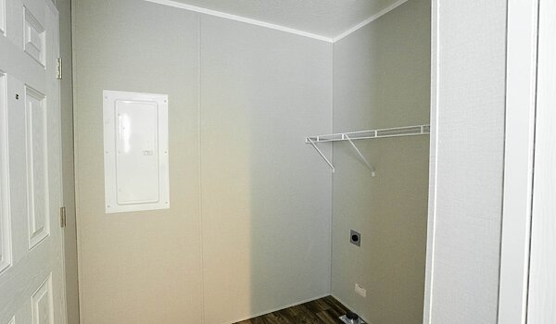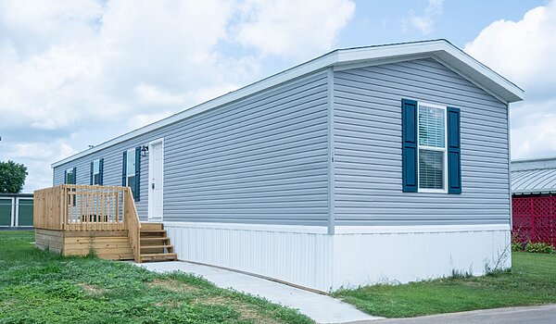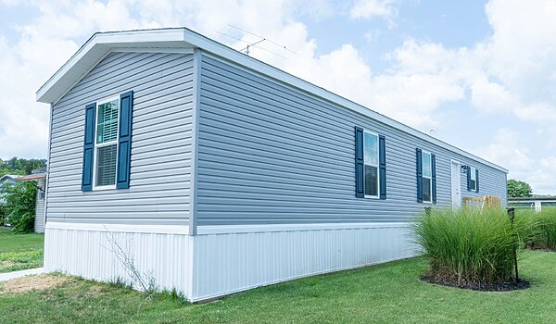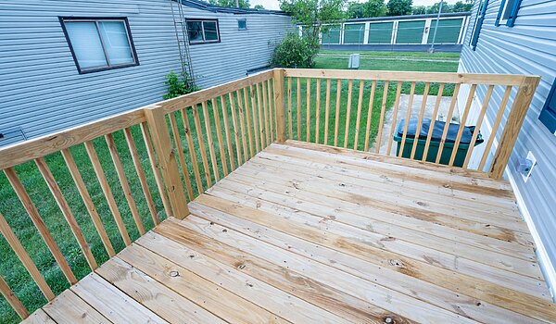Aspire Series1668H32085
ManufacturedLot ModelNew
Get a discounted price on this home now!
Home details
- Built byDutch Housing
- Model year
- Property typeManufactured
- StyleRanch
- Stories1
- Sections1
- Bedrooms3
- Bathrooms2
- Square feet1031
- Length68' 0"
- Width15' 2"
- Serial #812481
- PriceCall for pricing
We're here to help!
If you need help choosing or customizing a manufactured home, or have any questions for the Genesis Homes team, get in touch with us!
Homebuyer assistance
Schedule a viewing
If you'd like to see this home in person, just follow the link below to schedule a tour with us!
Share this home
Share
Email
Print
Overview
-
3Bedrooms
-
2Bathrooms
-
1031Sq ft
-
68' 0" x 15' 2"L x W
-
Model year
-
Call for pricingPrice
1668H32085
Specifications
Bathroom Additional Specs: Single Bank of Drawers - Baths - VBP
Bathroom Cabinets: 36” High Bath Lav Base Cabinet
Bathroom Fans: Bath Fan - No Light
Bathroom Faucets: Metal Faucets T/O
Bathroom Lighting: 3 Bulb Strip Lights @ Bath Vanities
Bathroom Shower: 60” Fiberglass Tub/Shower Combo
Bathroom Sink: Primary Bath Lavs 30” or Greater - VBP / China Lav Bowls
Bathroom Toilet Type: Round Commode
Bathroom Cabinets: 36” High Bath Lav Base Cabinet
Bathroom Fans: Bath Fan - No Light
Bathroom Faucets: Metal Faucets T/O
Bathroom Lighting: 3 Bulb Strip Lights @ Bath Vanities
Bathroom Shower: 60” Fiberglass Tub/Shower Combo
Bathroom Sink: Primary Bath Lavs 30” or Greater - VBP / China Lav Bowls
Bathroom Toilet Type: Round Commode
Additional Specs: Recessed Frame / Detachable Hitch / 48” OC Outriggers
Exterior Wall On Center: 16” OC
Exterior Wall Studs: 2 x 4 Exterior Sidewalls
Floor Decking: 5/8” OSB Decking
Insulation (Floors): R-11
Floor Joists: (14’) 2 x 6 Floor Joist - 16” OC / (16’) 2 x 8 Floor Joist - 16” OC
Roof Load: 30lb PSF Roof Load
Side Wall Height: 8’ Sidewalls
Insulation (Walls): R-11
Roof Decking: 7/16” OSB Roof Sheathing
Insulation (Roof): R-28
Exterior Wall On Center: 16” OC
Exterior Wall Studs: 2 x 4 Exterior Sidewalls
Floor Decking: 5/8” OSB Decking
Insulation (Floors): R-11
Floor Joists: (14’) 2 x 6 Floor Joist - 16” OC / (16’) 2 x 8 Floor Joist - 16” OC
Roof Load: 30lb PSF Roof Load
Side Wall Height: 8’ Sidewalls
Insulation (Walls): R-11
Roof Decking: 7/16” OSB Roof Sheathing
Insulation (Roof): R-28
Additional Specs: Upgrade Ice & Water Shield / White Vented Soffit / White Aluminum Fascia / Storm Board Sheathing
Front Door: 6 Panel Residential Front Door - no storm
Exterior Lighting: Black Torch Light - Exterior Doors
Rear Door: 6 Panel Residential Rear Door - no storm
Roof Pitch: Nominal 3/12 Roof Pitch
Shingles: 25 Year Shingles
Siding: Double 4” Vinyl Siding
Window Type: Low “E” Vinyl Grid Windows
Exterior Outlets: (1) Exterior Recept
Front Door: 6 Panel Residential Front Door - no storm
Exterior Lighting: Black Torch Light - Exterior Doors
Rear Door: 6 Panel Residential Rear Door - no storm
Roof Pitch: Nominal 3/12 Roof Pitch
Shingles: 25 Year Shingles
Siding: Double 4” Vinyl Siding
Window Type: Low “E” Vinyl Grid Windows
Exterior Outlets: (1) Exterior Recept
Baseboards: Main Panel T/O - Factory Designer Choice / Accent Panels - VBP (Choice 1 Pattern Per House)
Ceiling Texture: Flat Ceilings
Interior Doors: 30” 2-Panel White Raised Panel Interior Doors / 2-Mortised Hinges / Black Hinges & Interior Door Knobs / 3 Side Door Stop
Interior Lighting: Can Lights Per Print
Safety Alarms: Smoke Alarms w / Battery Backup
Interior Flooring: Linoleum T/O - Choice of Color
Additional Specs: Wire Shelving in Closets / Flat Wrapped Door Casing / Wrapped Door Jambs
Ceiling Texture: Flat Ceilings
Interior Doors: 30” 2-Panel White Raised Panel Interior Doors / 2-Mortised Hinges / Black Hinges & Interior Door Knobs / 3 Side Door Stop
Interior Lighting: Can Lights Per Print
Safety Alarms: Smoke Alarms w / Battery Backup
Interior Flooring: Linoleum T/O - Choice of Color
Additional Specs: Wire Shelving in Closets / Flat Wrapped Door Casing / Wrapped Door Jambs
Kitchen Cabinetry: 30” O/H Cabinets w / Fixed Shelf / Wrapped Shaker Cabinets / Wrapped Cabinet Stiles / Shelf Over Refrigerator / Center Shelves in Base - Kitchen VBP
Kitchen Drawer Type: Single Bank of Drawers - Kit / Extendable Deluxe Drawer Guides
Kitchen Range Hood: Black 30” Range Hood
Kitchen Range Type: Black Standard Electric Range
Kitchen Refrigerator: Black 18 CF Over/Under Refrigerator
Kitchen Sink: 7” Stainless Steel Kitchen Sink
Kitchen Drawer Type: Single Bank of Drawers - Kit / Extendable Deluxe Drawer Guides
Kitchen Range Hood: Black 30” Range Hood
Kitchen Range Type: Black Standard Electric Range
Kitchen Refrigerator: Black 18 CF Over/Under Refrigerator
Kitchen Sink: 7” Stainless Steel Kitchen Sink
Additional Specs: All Copper Wiring / PEX Water Lines / (1) Frost Free Exterior Faucet / Extra Conduit Drop In Panel Box
Electrical Service: 100 AMP Service
Furnace: Electric Furnace
Heat Duct Registers: Aluminum Heat Ducts / In-Line Floor Registers
Shut Off Valves Throughout: Water Shut-Offs Throughout
Thermostat: Programmable Thermostat
Washer Dryer Plumb Wire: Plumb for Washer / Wire for Electric Dryer
Water Heater: 30 Gallon Electric Water Heater
Water Shut Off Valves: Main Water Shut Off
Electrical Service: 100 AMP Service
Furnace: Electric Furnace
Heat Duct Registers: Aluminum Heat Ducts / In-Line Floor Registers
Shut Off Valves Throughout: Water Shut-Offs Throughout
Thermostat: Programmable Thermostat
Washer Dryer Plumb Wire: Plumb for Washer / Wire for Electric Dryer
Water Heater: 30 Gallon Electric Water Heater
Water Shut Off Valves: Main Water Shut Off

