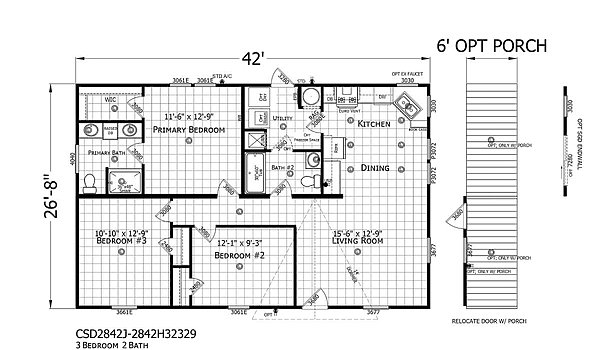Champion Select DoublewidesCSD2842J-2842H32329
- Manufactured
- Move-in Ready
- New
Get a discounted price on this home now!
Home details
- Built byChampion Homes
- Model year
- Property typeManufactured
- StyleRanch
- Stories1
- Sections2
- Bedrooms3
- Bathrooms2
- Square feet1120
- Length42' 0"
- Width26' 8"
- Serial #125A-13985
- PriceCall for pricing
We're here to help!
If you need help choosing or customizing a manufactured home, or have any questions for the Genesis Homes team, get in touch with us!
Homebuyer assistance
Schedule a viewing
If you'd like to see this home in person, just follow the link below to schedule a tour with us!
Share this home
Share
Email
Print
Overview
-
3Bedrooms
-
2Bathrooms
-
1120Sq ft
-
42' 0" x 26' 8"L x W
-
Model year
-
Call for pricingPrice
The Champion Select Doublewides / CSD2842J-2842H32329 built by Champion Homes offers a perfect blend of space and comfort. With a thoughtfully designed floorplan, this manufactured home features 3 bedrooms and 2 bathrooms across 1,120 square feet, making it ideal for families or those seeking extra room. The open layout enhances the flow of natural light, creating a warm and inviting atmosphere. Experience the modern amenities and stylish finishes that The CSD2842J-2842H32329 has to offer, making it a true place to call home.
3D tours & videos
No 3d Tour Available
No Videos Available
Specifications
Bathroom Countertops: Standard
Bathroom Flooring: Linoleum Congoleum‐Diamond
Bathroom Shower: 48" 2 Pc. Shower in MB / 2Pc 54" Tub/Shower in Guest Bath
Bathroom Sink: China Sink
Bathroom Flooring: Linoleum Congoleum‐Diamond
Bathroom Shower: 48" 2 Pc. Shower in MB / 2Pc 54" Tub/Shower in Guest Bath
Bathroom Sink: China Sink
Additional Specs: 12" I‐Beam / 10" Hitch / 3/8" VOG / 3/8" Vinyl Over Gypsum
Insulation (Ceiling): R‐14
Exterior Wall Studs: 2X4 Ext. Walls
Floor Decking: OSB Floor Decking
Insulation (Floors): R-11
Floor Joists: 2x6 Floor Joists
Side Wall Height: 8' Flat Ceiling
Insulation (Walls): R-11
Insulation (Ceiling): R‐14
Exterior Wall Studs: 2X4 Ext. Walls
Floor Decking: OSB Floor Decking
Insulation (Floors): R-11
Floor Joists: 2x6 Floor Joists
Side Wall Height: 8' Flat Ceiling
Insulation (Walls): R-11
Front Door: 38x82 Residential Front Door w/ Storm
Exterior Lighting: Ext Lights (Jelly Jar) at each Door
Rear Door: 34x76 6‐Panel Outswing
Shingles: Shingles ‐ 25 yr/3 tab
Siding: Vinyl Siding Over Foam Core
Window Type: 61" Thermal Windows w/ Cordless Blinds
Exterior Lighting: Ext Lights (Jelly Jar) at each Door
Rear Door: 34x76 6‐Panel Outswing
Shingles: Shingles ‐ 25 yr/3 tab
Siding: Vinyl Siding Over Foam Core
Window Type: 61" Thermal Windows w/ Cordless Blinds
Ceiling Texture: S/E Textured Ceiling
Interior Doors: 2 Panel Arch Top Doors
Interior Lighting: Can Lights
Window Type: Mulled Windows ‐ Living Room / Dining Room
Interior Doors: 2 Panel Arch Top Doors
Interior Lighting: Can Lights
Window Type: Mulled Windows ‐ Living Room / Dining Room
Kitchen Cabinetry: MDF Shaker Cab Doors
Kitchen Countertops: Standard
Kitchen Dishwasher: Whirlpool Dishwasher
Kitchen Flooring: Linoleum Congoleum‐Diamond
Kitchen Range Hood: Euro Vent A Hood
Kitchen Range Type: Electric Range
Kitchen Refrigerator: 18' Frost Free Refrigerator
Kitchen Sink: 6" Stainless Steel Sink
Kitchen Countertops: Standard
Kitchen Dishwasher: Whirlpool Dishwasher
Kitchen Flooring: Linoleum Congoleum‐Diamond
Kitchen Range Hood: Euro Vent A Hood
Kitchen Range Type: Electric Range
Kitchen Refrigerator: 18' Frost Free Refrigerator
Kitchen Sink: 6" Stainless Steel Sink
Electrical Service: 200 AMP Service
Furnace: Electric Furnace
Water Heater: 30 gal. Electric Water Heater
Furnace: Electric Furnace
Water Heater: 30 gal. Electric Water Heater

